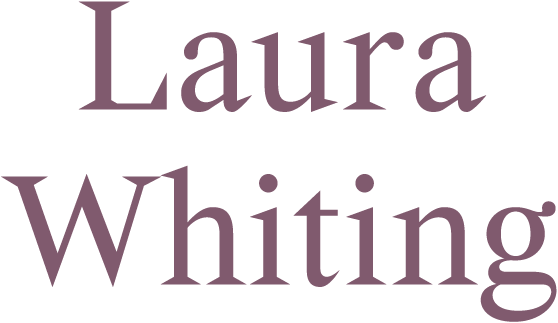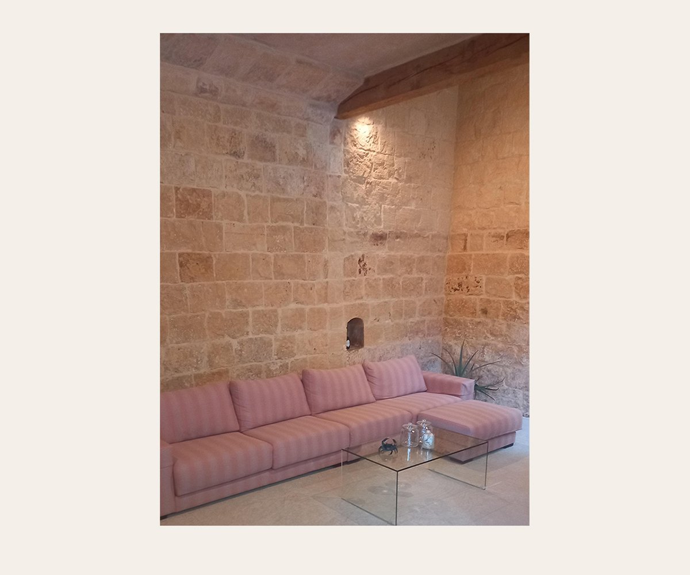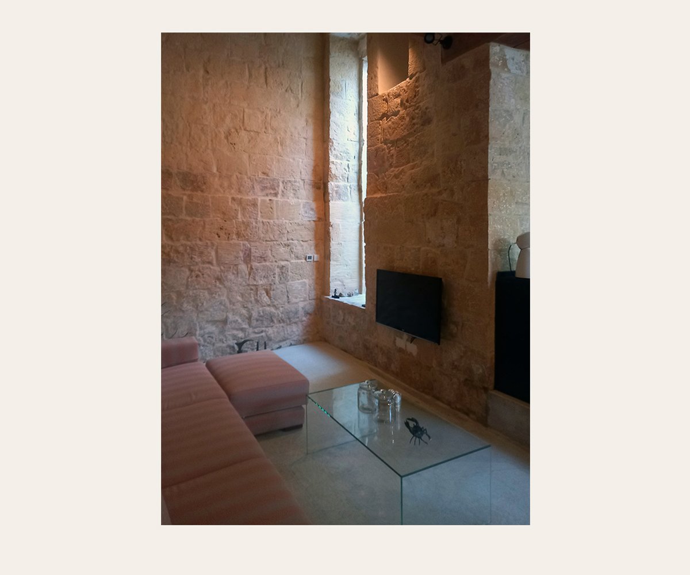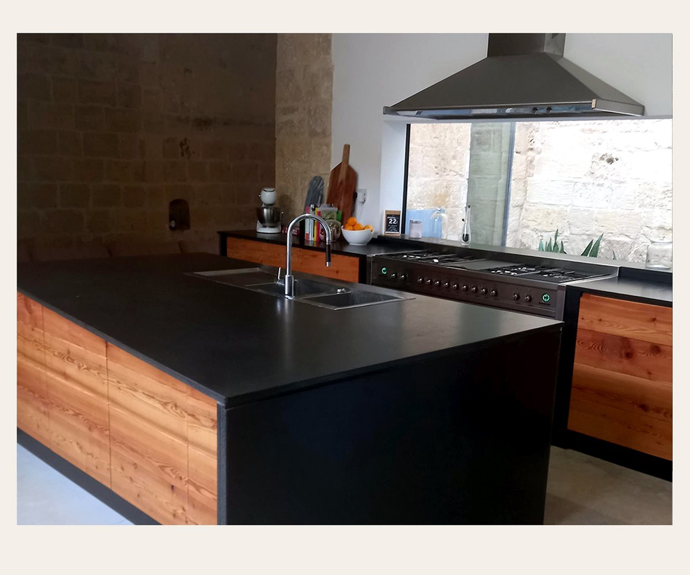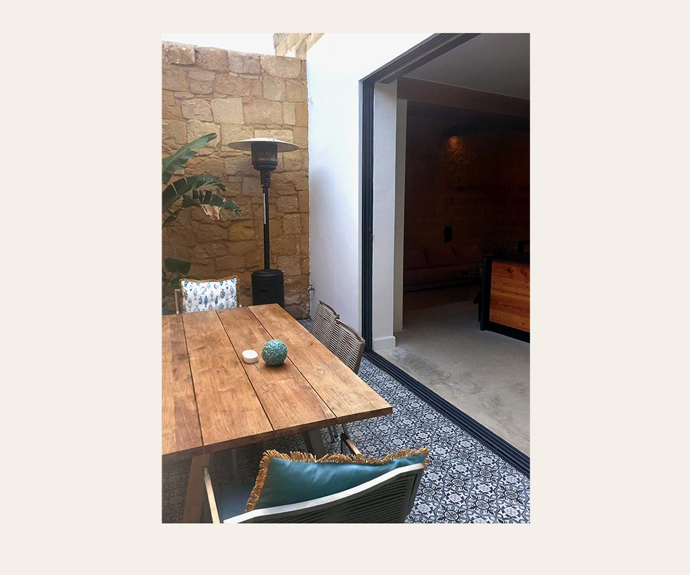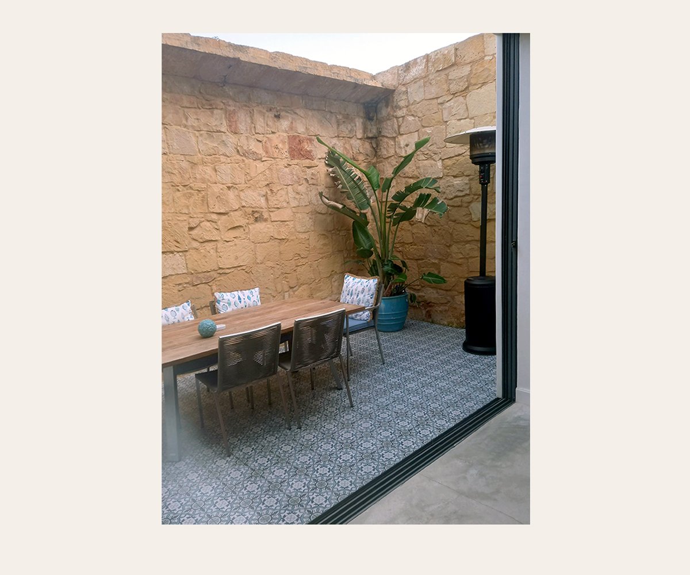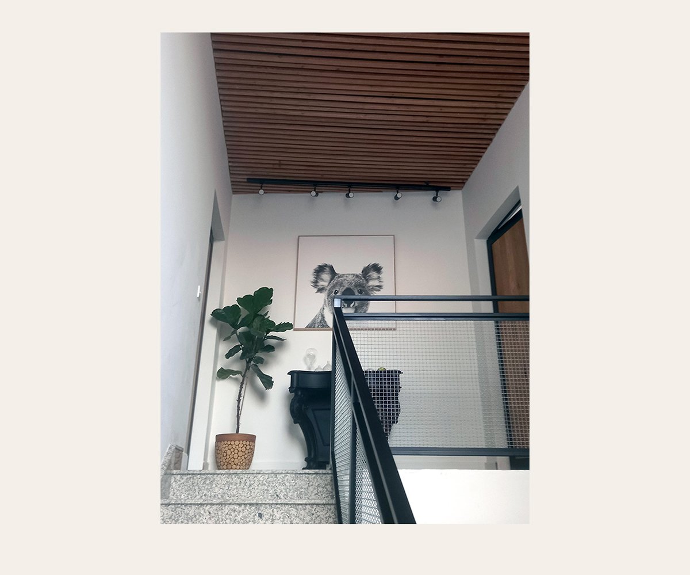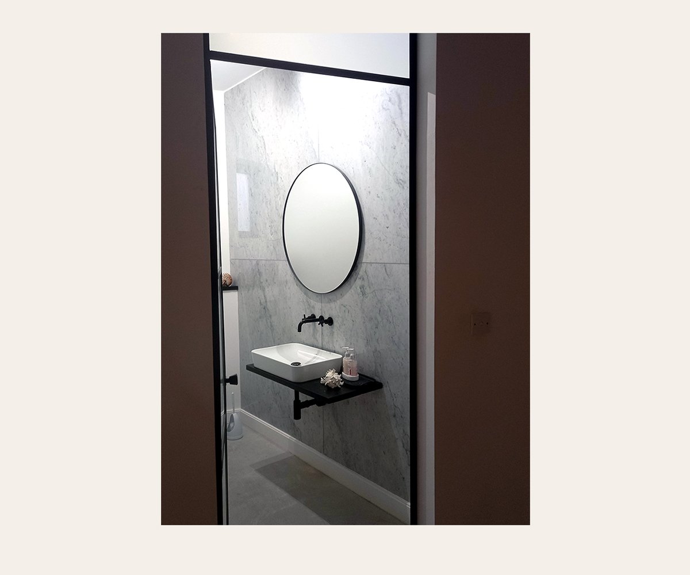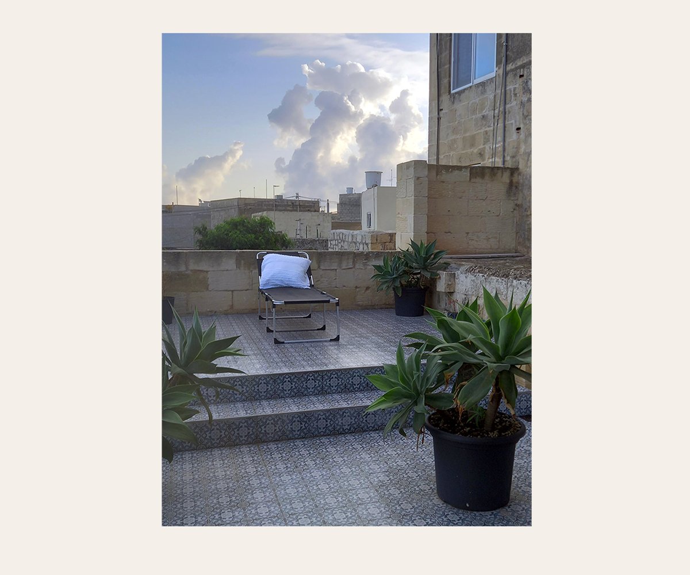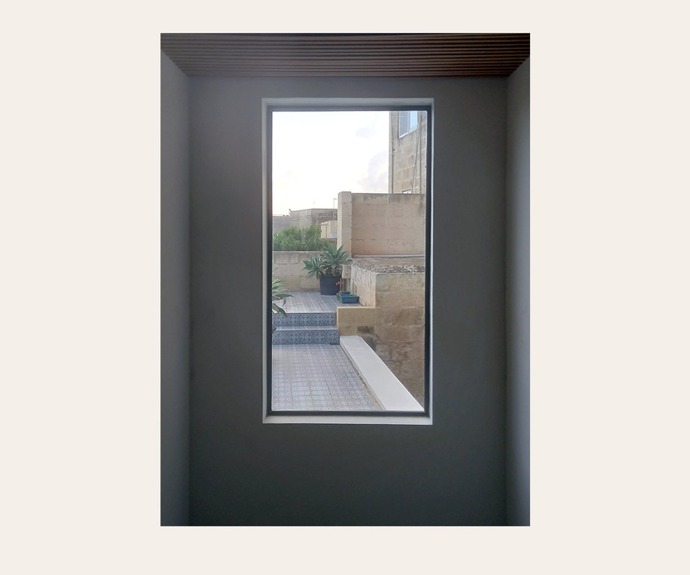Project
Zurrieq Town House
CLIENT Private
LOCATION Zurrieq, Malta
COMPLETION DATE Summer 2017
PROJECT TYPE Residential refurbishment
ROLE Designer
Interior architecture and spatial concept for medieval limestone townhouse in a suburb of Valletta. The existing house was formed of amalgamated spaces that required reconfiguration to allow for modern living. New design included a series of open areas off the two small courtyards, a lower level lounge snug and semi private study with built in storage. The client wanted to include references to the family’s fishing heritage, timber beams and local ceramic tiles to courtyards and roof terraces.
Bespoke kitchen design included custom timber door fronts and a large stone island. A new opening was punched though to form an over hob window and to allow more light to enter the space.
