Project
Genesis Mind and Body
LOCATION Shepherds Building
COMPLETION DATE Winter 2018
PROJECT TYPE Gym reconfiguration and refurbishment
ROLE Designer
SIZE 1,500 sq. ft.
PROJECT VALUE £80,000
MAIN CONTRACTOR Footprint Commercial Interiors
SERVICES feasibility / pre-lease occupancy study / concept design / space planning / License to Alter / lighting re-planning / furniture and finishes specification / bespoke joinery and metalwork design / shower zone design
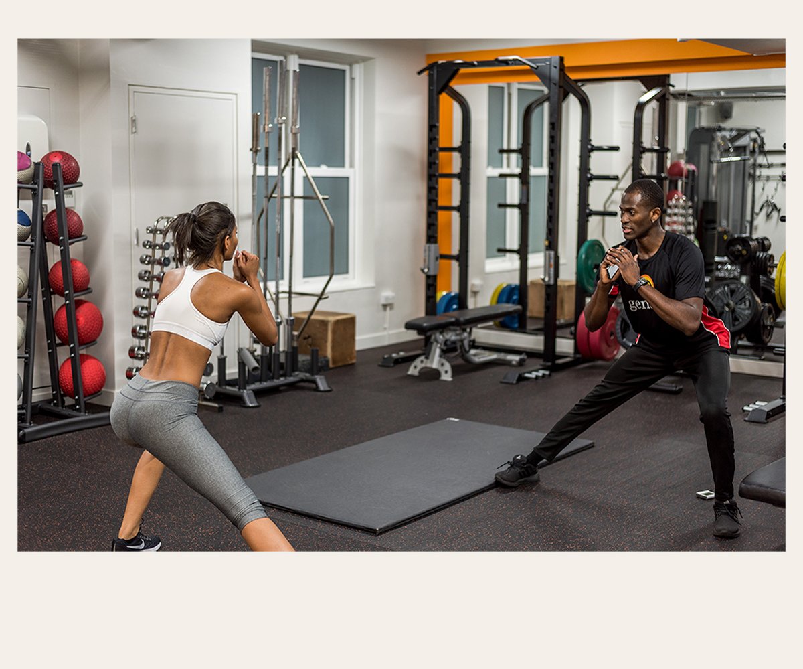
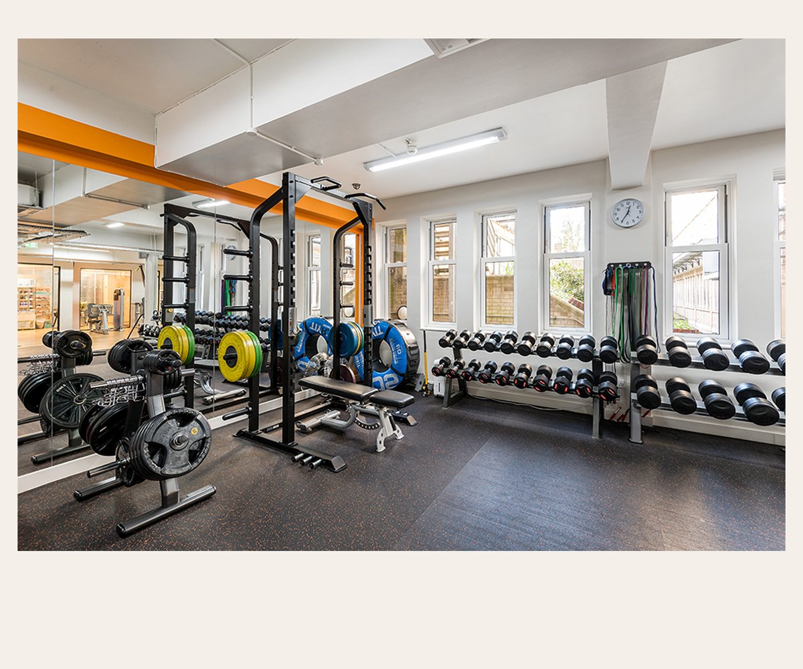
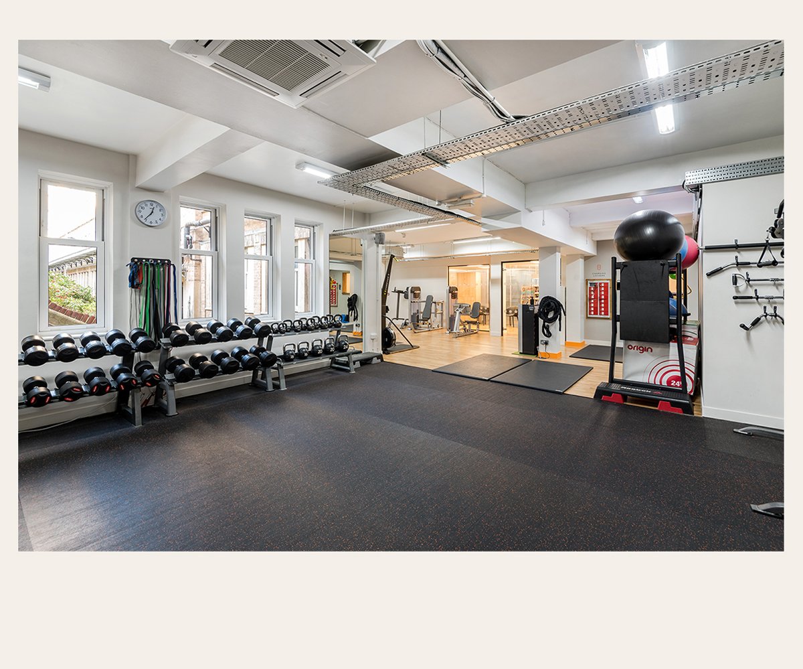
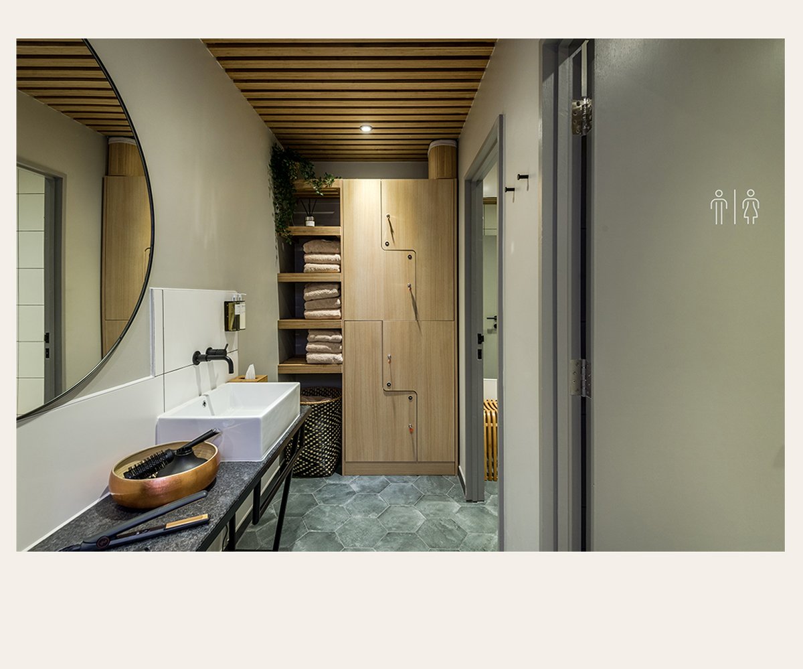
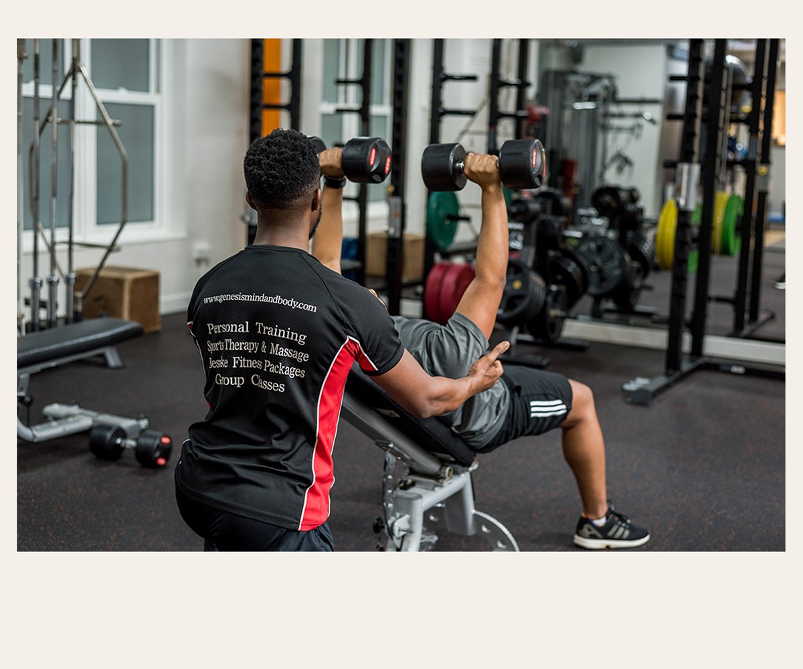
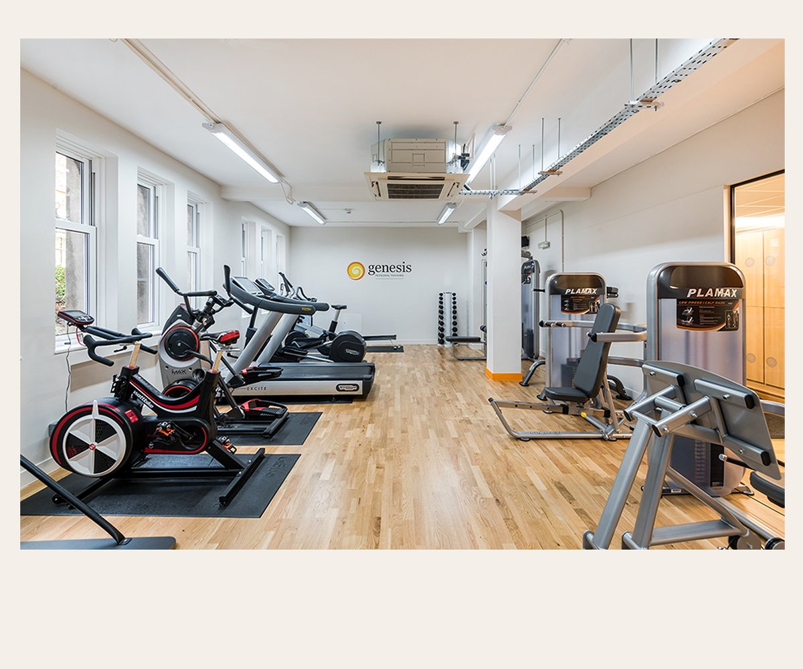
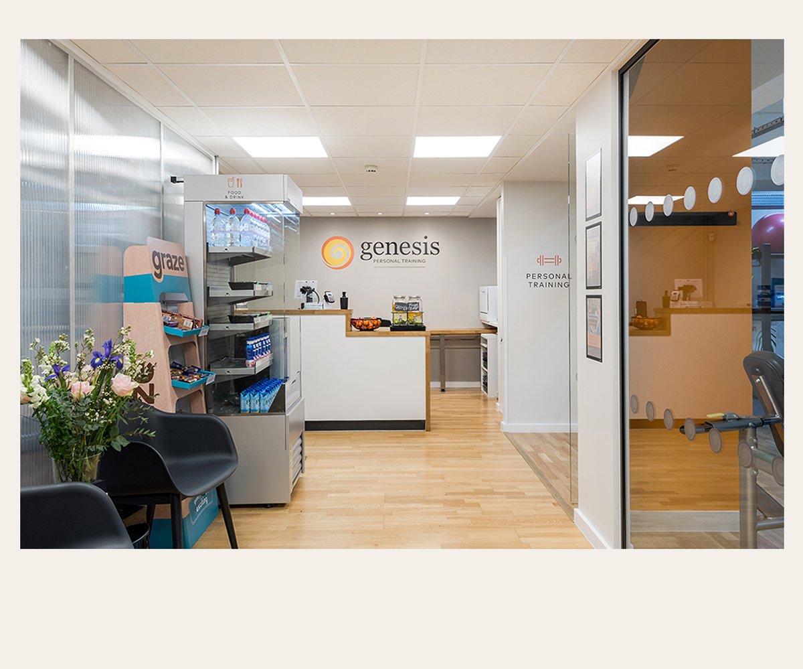
A fun and inspiring fitness studio that retained the friendly community feel for its users. A new configuration of the space, partitions and glazing allowed for additional gym equipment and larger area for floor work with weights with personal trainers with specialist rubber floor zone.
Accessibility was important as some of the clients used the gym as part of their physio programme. A wayfinding and colour strategy built on the existing brand colours to add sight lights and markers. The studio space used for yoga, pilates and pole dancing classes was refurbished with improved lighting, air conditioning, storage and decorations, and the new shower and changing rooms added a taste of spa style luxury and convenience for staff and gym goers.

